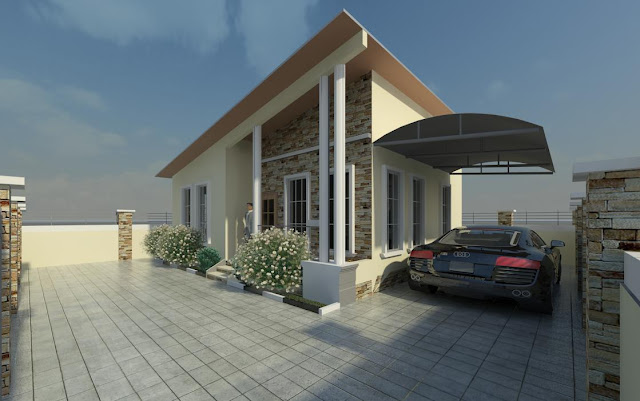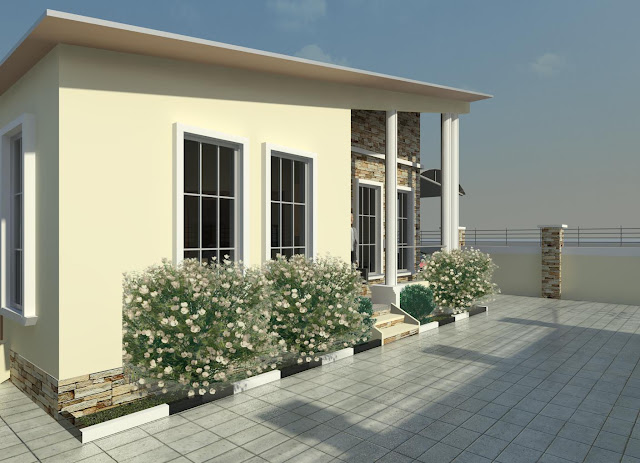This is the beginning of a series to promote our campaign on affordable housing. Watch out for more low-cost housing projects. You're welcome to make inquiries.

Estimated number of blocks: 2500 vibrated sandcrete blocks (stone dust)
Approx. Estimated bags of cement: 200 bags
Approx. Estimated tonnes of sand: 90 tonnes
Approx. Estimated tonnes of gravel: 30 tonnes
Approx. Estimated number of iron: y12 - 80
Approx. Estimated aluminium roofing sheet: 100 square meters.
Low Budget 2 Bedroom Bungalow
This low-cost 2bedroom bungalow is for the young men and women hoping to own a home in Nigeria as the beginning of that process of starting a family. The building is suited for a 50ft x 50ft ( 15m x 15m) plot of land which one can acquire with ₦400,000-₦600,000 in the outskirt towns of Abuja, Lagos and other states in Nigeria. You have parking space for 2 cars and a small garden at the back which can also serve as a resting spot for you and your family.Proposed 3D design by Harney Project: Approximate cost = 3.5-5million naira

Specifications:
- 2 rooms measuring 14ft x 12ft and 12ft x 12ft respectively.
- 2 toilets, one ensuite (5ft x 8ft) and the other toilet (4ft x8ft) is open for the occupants of the second room plus visitors.
- Living room measuring 14ft x 12ft
- Combined kitchen and Dining measuring 14ft x 11ft ( Another feature introduced to help with the low-cost housing idea by reducing the material cost of separate dining and kitchen areas)
- Total % of building to the size of land = 37%
- parking space = maximum of 2 cars.
- The flat roof is one of the features that helps to cut down the cost. The flat roof reduces the cost of roofing your house by 1/3.
Estimated number of blocks: 2500 vibrated sandcrete blocks (stone dust)
Approx. Estimated bags of cement: 200 bags
Approx. Estimated tonnes of sand: 90 tonnes
Approx. Estimated tonnes of gravel: 30 tonnes
Approx. Estimated number of iron: y12 - 80
Approx. Estimated aluminium roofing sheet: 100 square meters.

Comments
Post a Comment